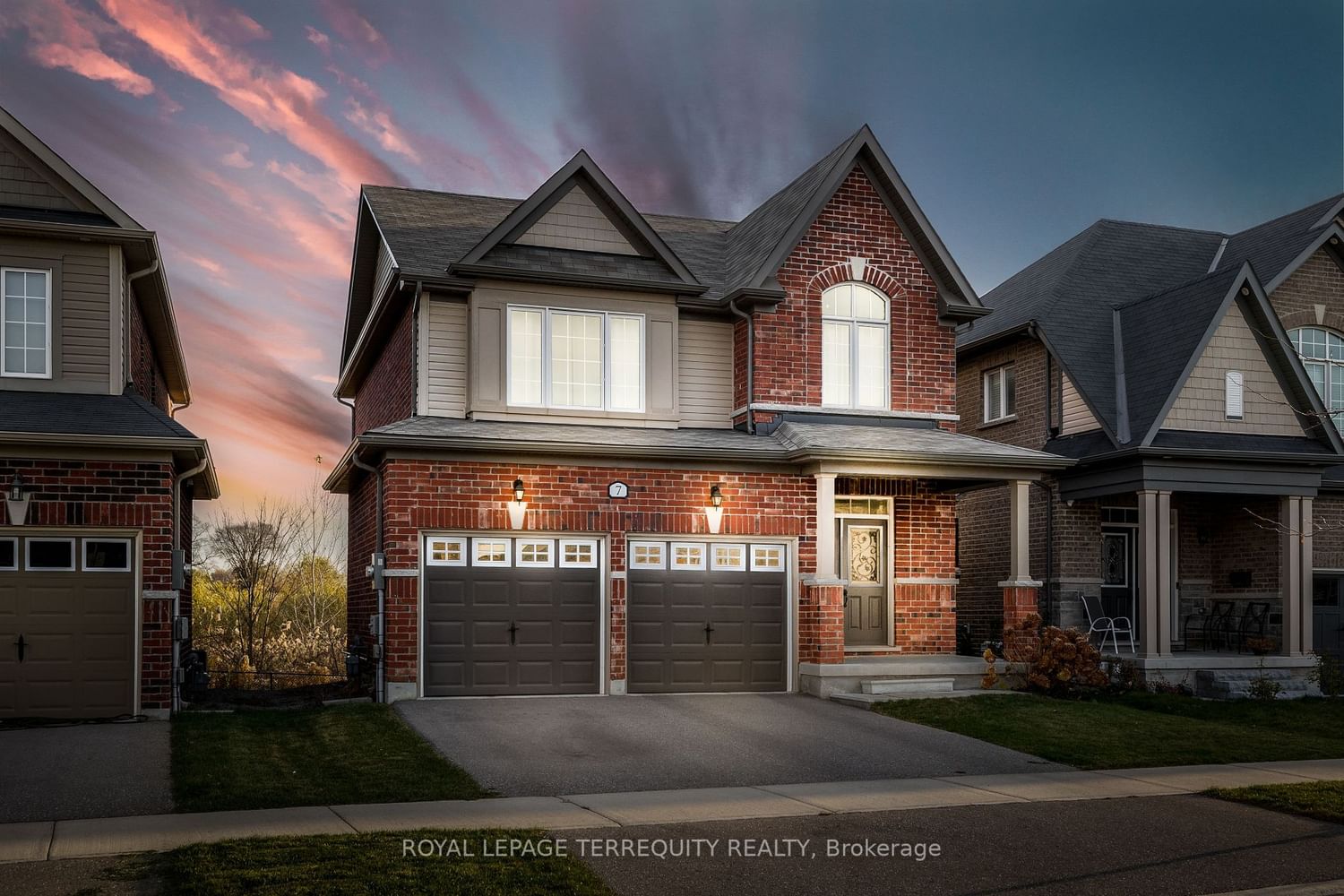$899,000
$*,***,***
3-Bed
4-Bath
2000-2500 Sq. ft
Listed on 11/9/23
Listed by ROYAL LEPAGE TERREQUITY REALTY
Welcome To 7 Purdy Place! This Is The One You've Been Waiting For! Main Floor Features An Open Concept Floor Plan With Soaring Ceilings, Garage Access, Large Dining & Living Room, Kitchen With Quartz Counters, Updated Backsplash, Stainless Steel Appliances, A Breakfast Bar, & Eat In Kitchen With A Walkout To The Balcony Overlooking Greenspace Perfect For Enjoying Your Morning Coffee! Second Level Features 3 VERY Generous Sized Bedrooms & Your Laundry Room. Primary Bedroom Boasts 2 Separate Walk In Closets, A 5 Piece Ensuite With Double Sinks & A Serene View Of Greenspace! Lower Level Is Thoughtfully Finished And Features An Office Space, An Open Concept Rec Area With Built In Cabinetry - Perfect For Extra Storage, A Modern 3 Piece Washroom, Walkout To The Yard & A Wet Bar - Ideal For Entertaining! With Large Windows, & Ample Pot Lights - This Home Will Not Disappoint!
Minutes To 401, Walking Distance To All The Big Box Stores, Restaurants, Public Transit, Schools & Parks, & All Other Amenities!
E7286886
Detached, 2-Storey
2000-2500
7+3
3
4
2
Attached
4
Central Air
Fin W/O
N
Brick
Forced Air
N
$5,288.29 (2023)
98.46x38.22 (Feet)
